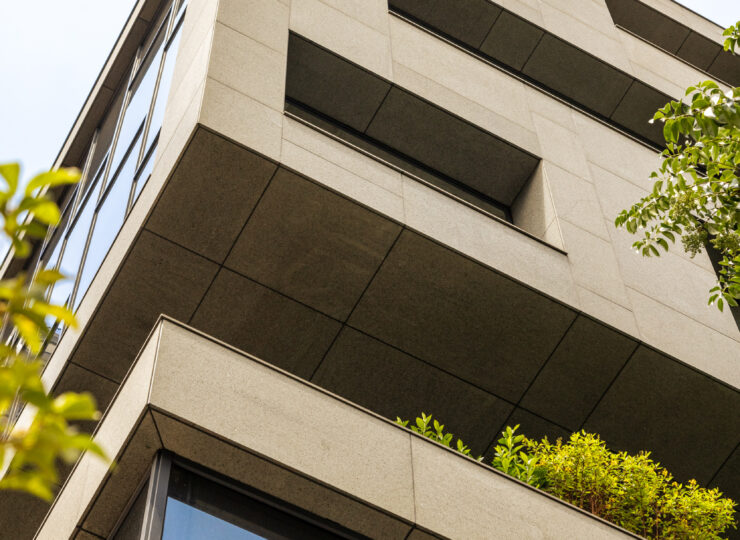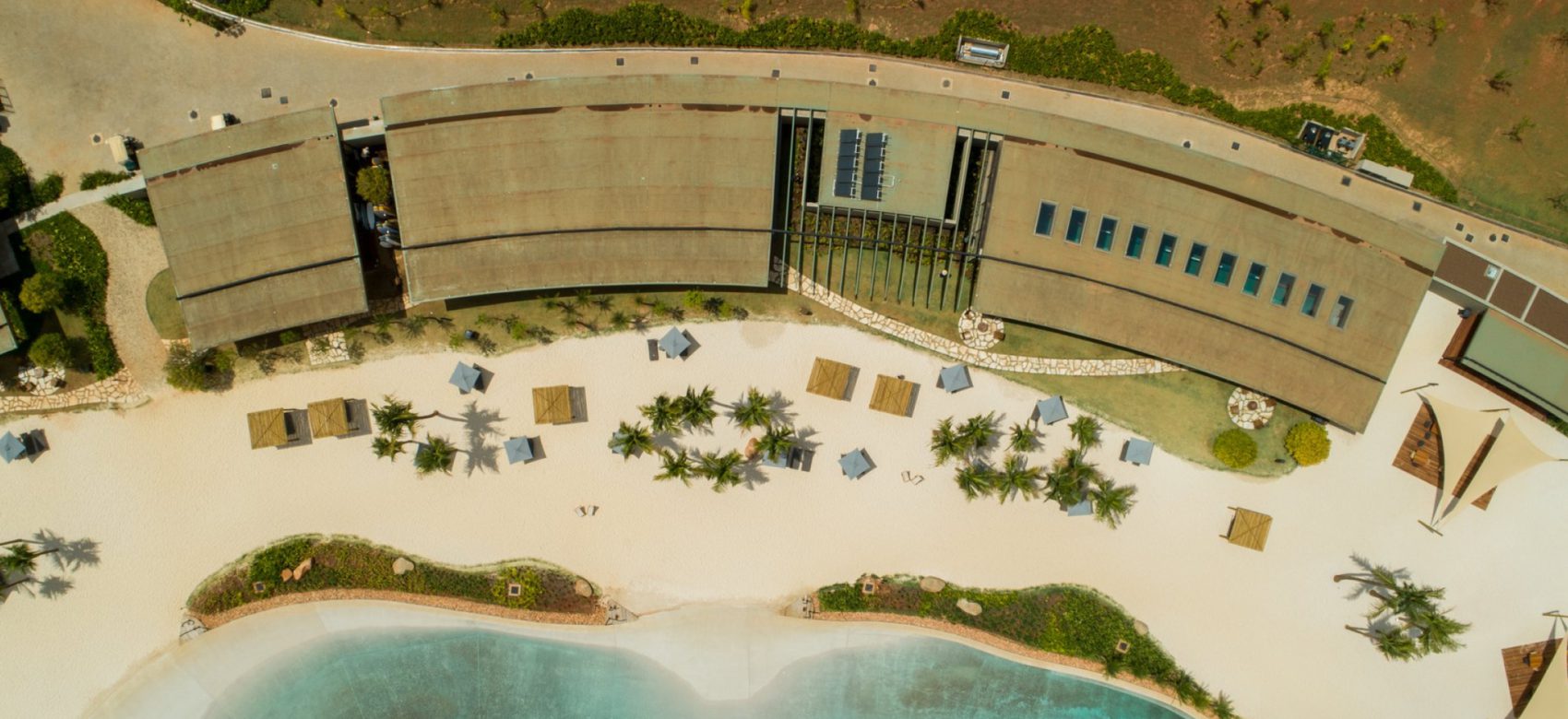
GRAMA BEACH
I 2021
Located in Itupeva, just 70 kilometers from the capital, Praia da Grama is a kind of oasis in the countryside of São Paulo: a wave pool of around 26,000 m² and a stretch of sand equivalent to 1.5 km. It is a complex of different blocks, linked by the same architectural design and materials, but with different characteristics and vocations, as well as their own progress and setbacks.
The project developed from the radial alignment of the pool which, in order to produce its perfect thrusts, uses rigid geometry and technical standards. The design then molds itself around the fan, distributing itself in a radial format, serving at the same time as an amphitheater and balcony for contemplating the wave.
If it is laid out in the shape of a semicircle, the entrance to the complex is through its median, which welcomes pedestrians into the events hall and directs them to the most tranquil and secluded area of the complex, the spa. The opposite path takes visitors to the south wing, where the dining and sports blocks are located.
Within this route, the creation of an extensive gable separating the social areas from the technical sectors was the strategy adopted to organize the different contexts. It also resulted in different perceptions of the space for those who arrive at the complex and see nothing, from the sensation of entering and being surprised by a totally permeable opposite face, made up of glass panels that, whether fixed or movable, integrate the landscape with all the themes and varied experiences of each block in the complex.
The search for simplicity in the technical and aesthetic resolutions of the project was of paramount importance, which implied the use of few materials and consequent agility in the construction process. Concrete floors, glued laminated timber structures, metal structures, aluminum fencing and glass mark the Praia da Grama pavilions.
These materials also made room for the gardens to play a leading role, which are very present and generous, marking the tropical vegetation project and sometimes gently separating one environment from another.
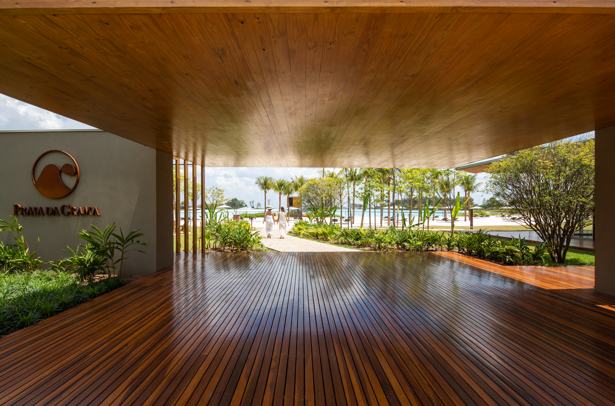
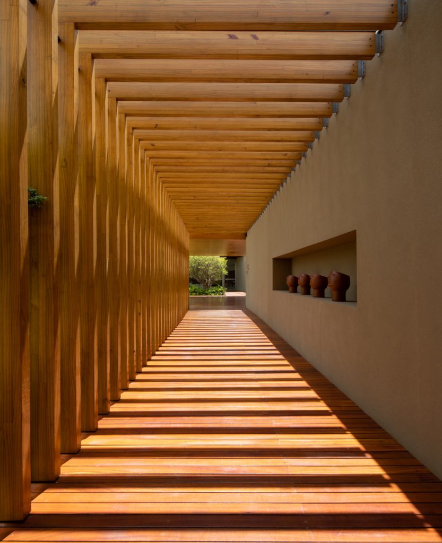
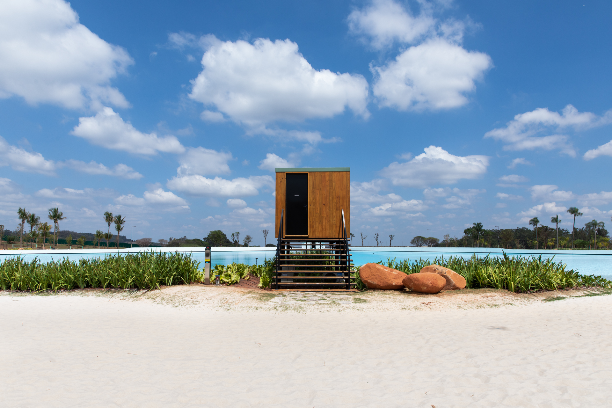
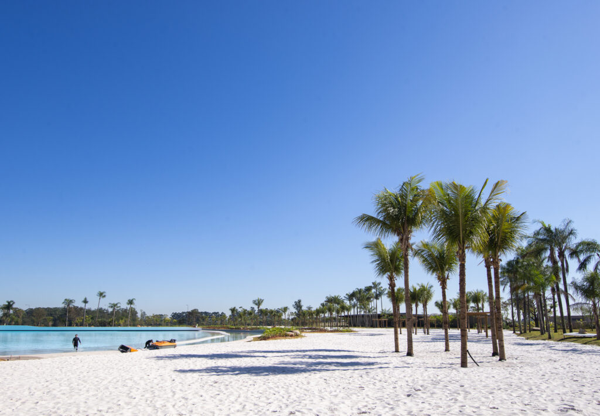
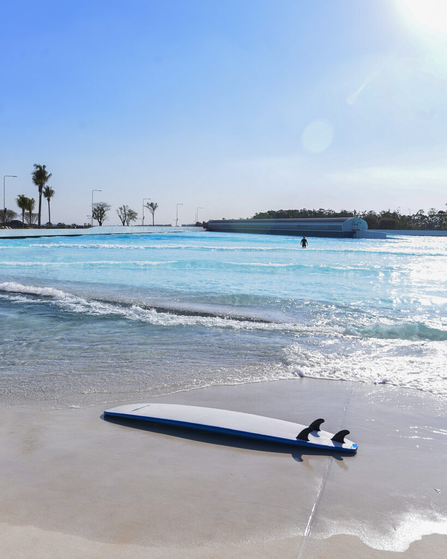
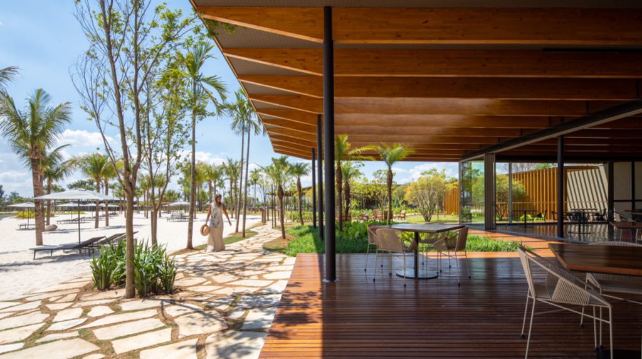
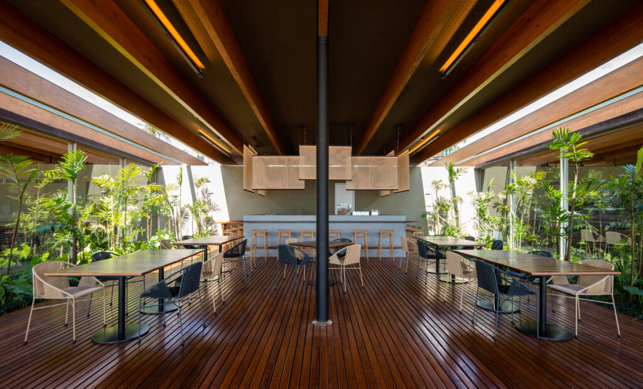
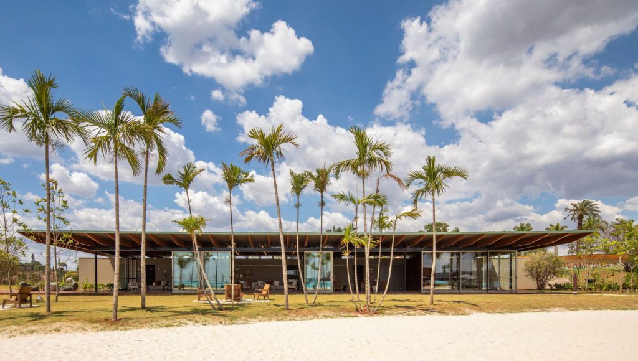
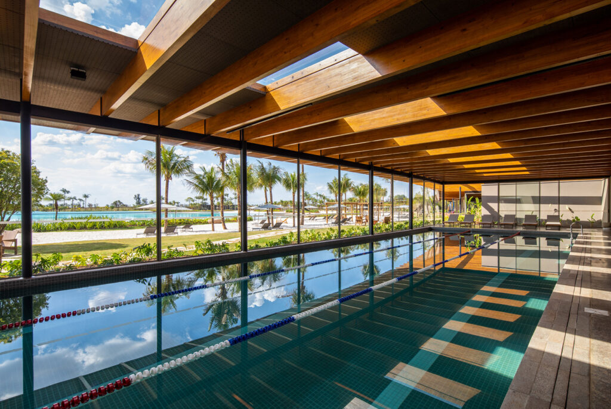
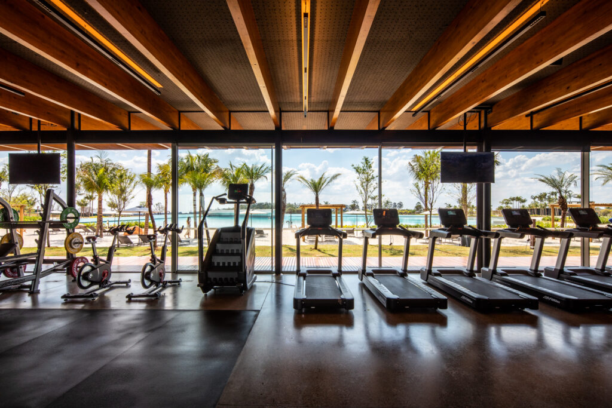
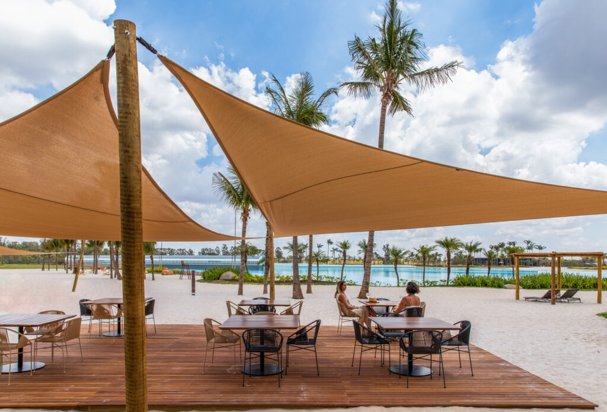
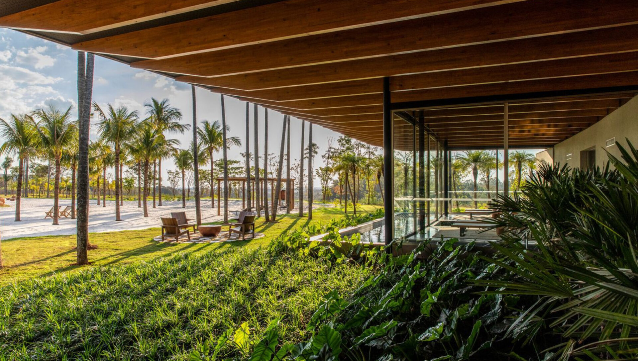
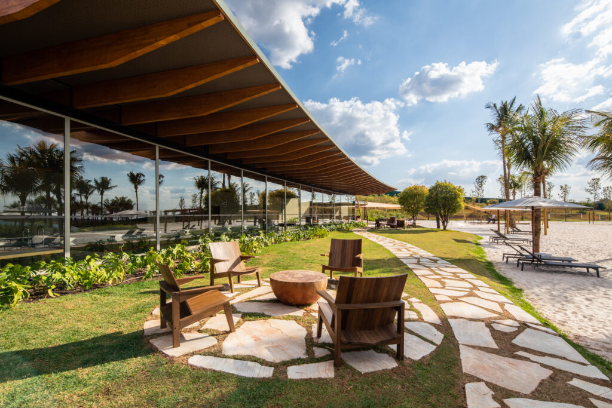

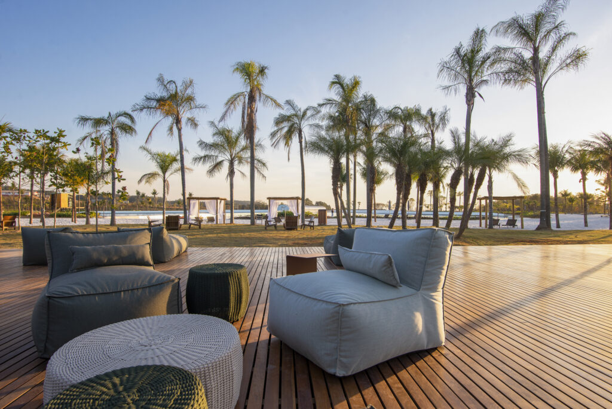
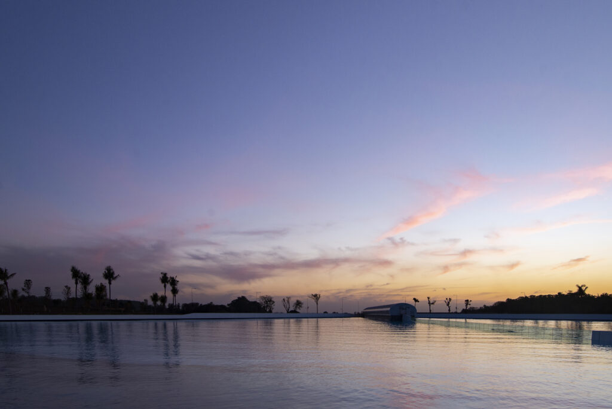
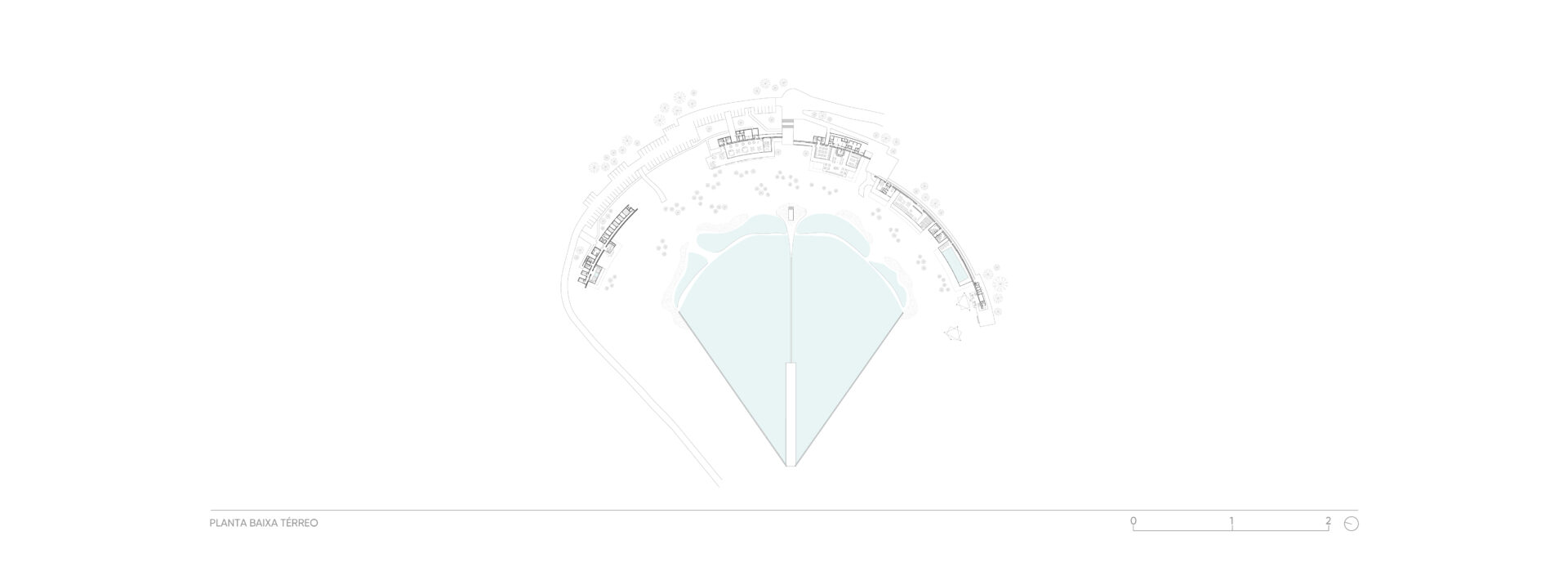
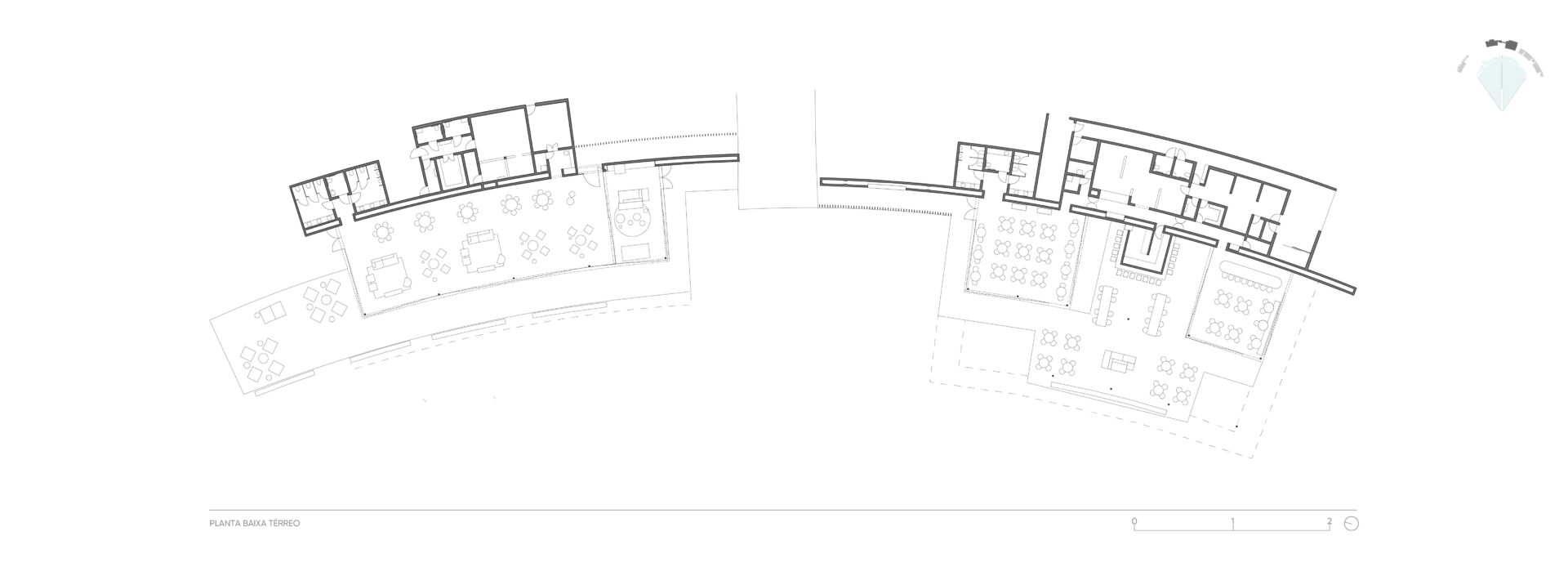
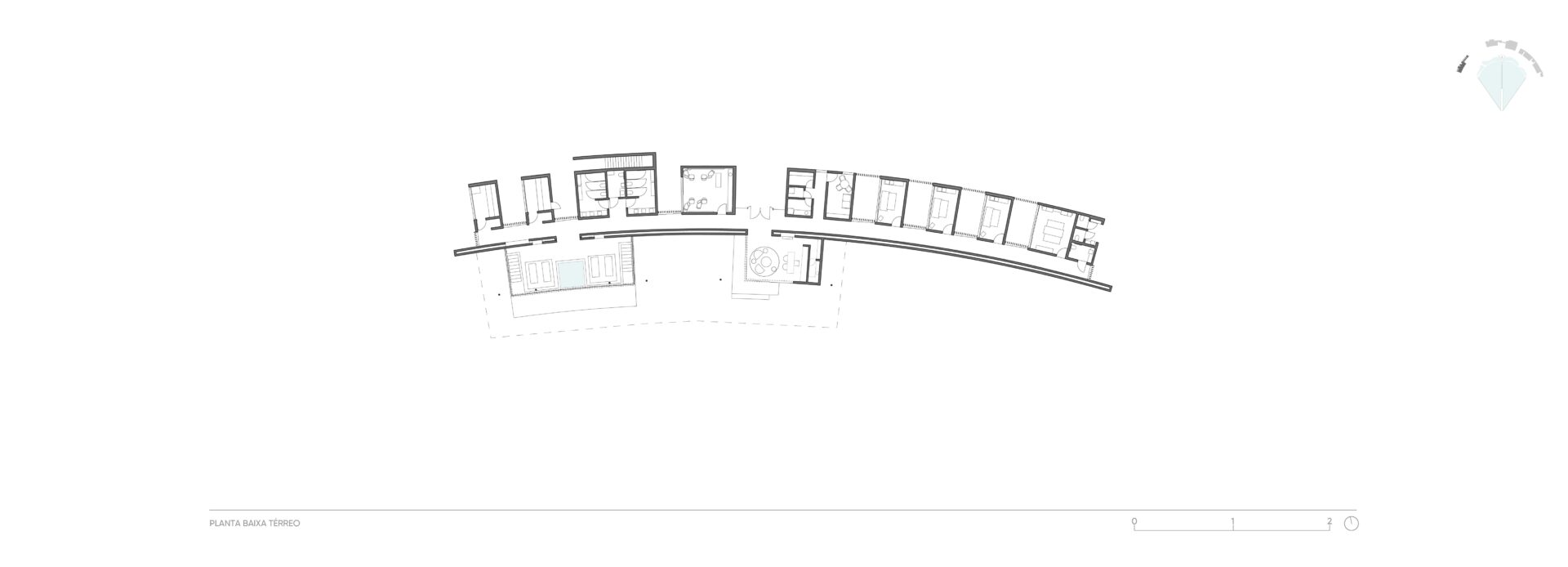
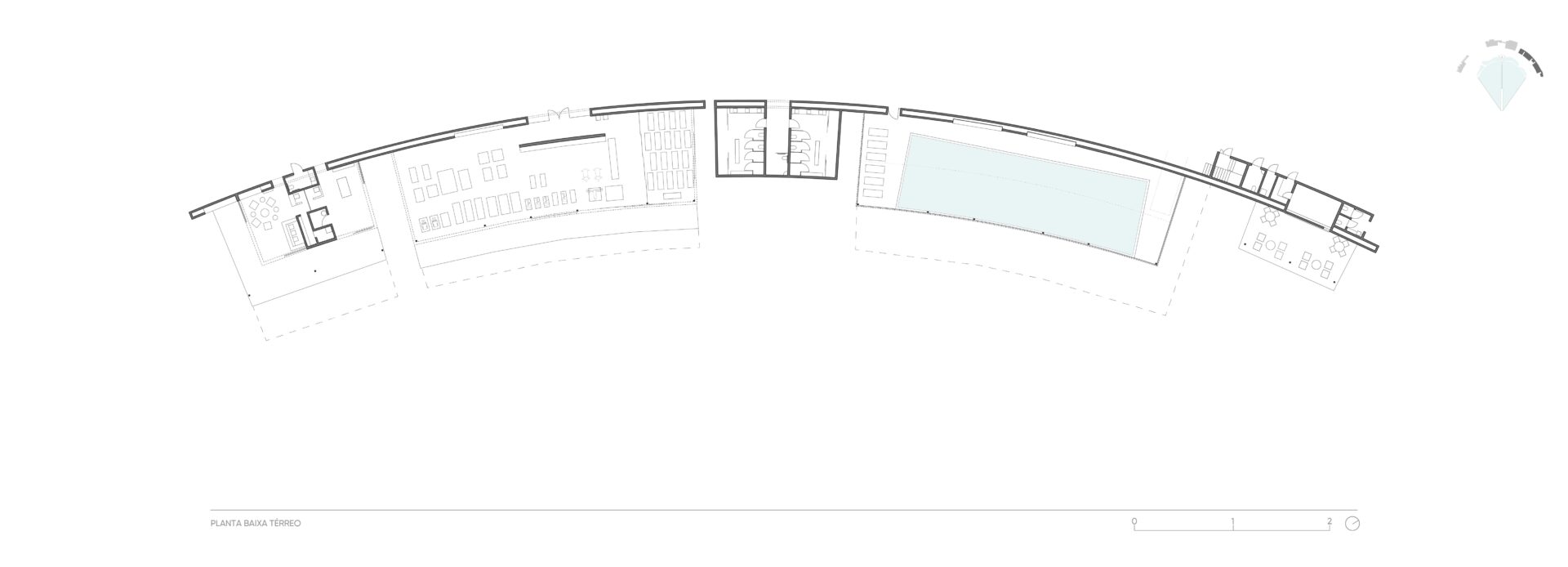
Location
Itupeva, São Paulo
Project delivery
2021
Built area
3,678.85m²
Client
KSM Realty
Photos
Maíra Acayaba
LelaLeme
Author
Gui Mattos
Lead architects
Marcos Ribeiro
Lead interior architect
Beatriz Sinkivicio
Architecture team
Daniel Vannucchi
José Rocha
Fernando Kalili
Riccardo Buso
Interior team
Leandro Kimura
Marcella Gerbasi
Luminotechnics
Maneco Quindere e Associados
Landscaping
Benedito Abbud
Engineering
Gama Z Engineering
Crosslam
Consultants
Dox Management
Builders
LiberconEngineering
Climatization
IBREngineering
Frames
Pedro Martins Engineering
Foundations
Support Advisory
Electrical and Hydraulic Installations
IBREngineering
PRF_Prefeitura
Pratec Consultoria Imobiliária
Accessibility
PimentaAssociados
Acústica
AGBS Acústica e Tecnologia
Automação
Si2 Soluções Inteligentes
Contenções
ENG Consultoria
Drenagem e Paving
Projepav Engenharia
Waterproofing
Proassp Assessoria e Projetos
Concrete Flooring
LPEEngenharia
Earthworks
Avia Projetos de Engenharia
Visual Communication Visual Design
Dea Design


